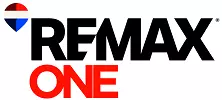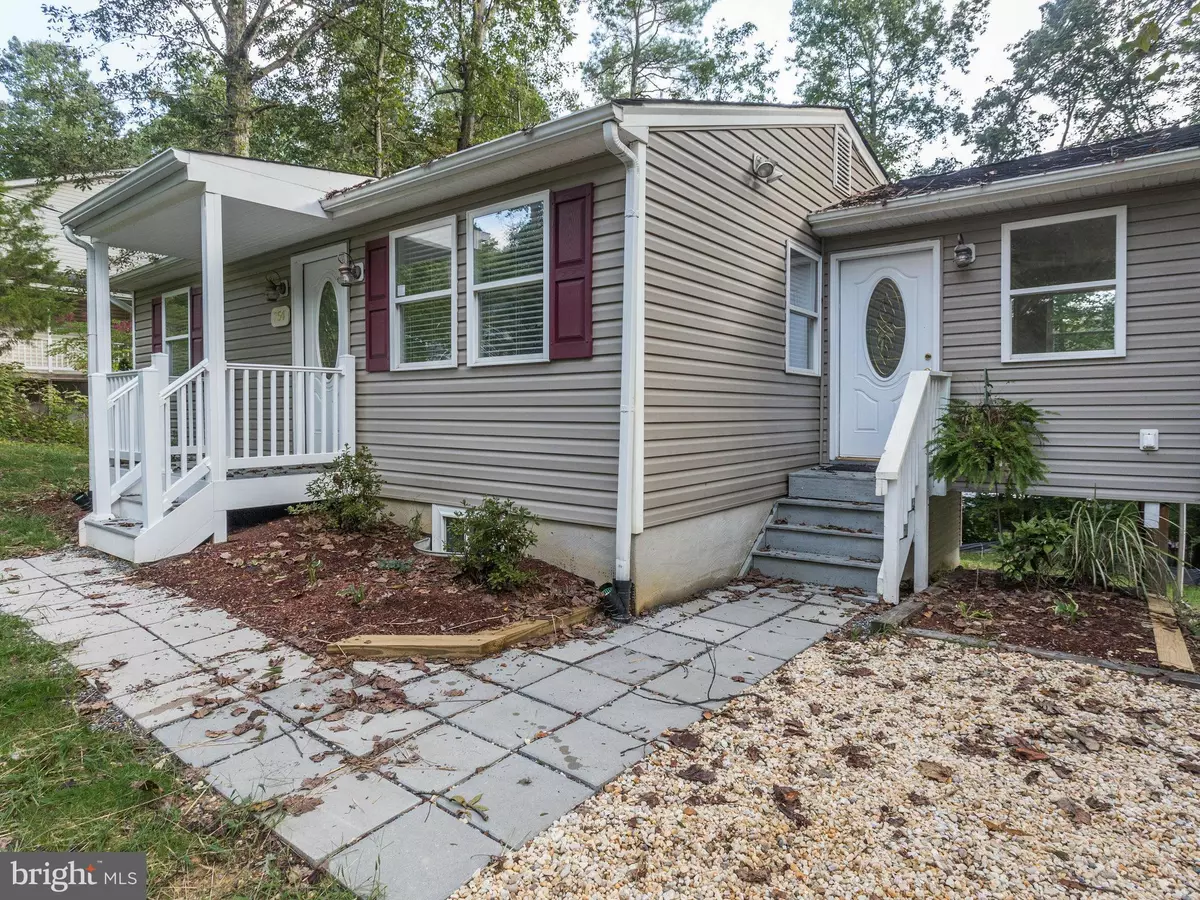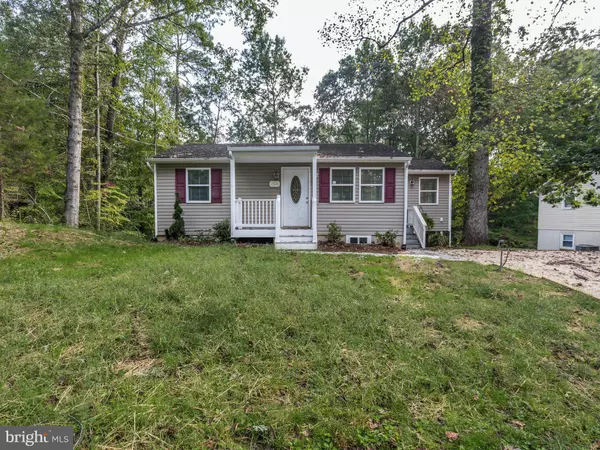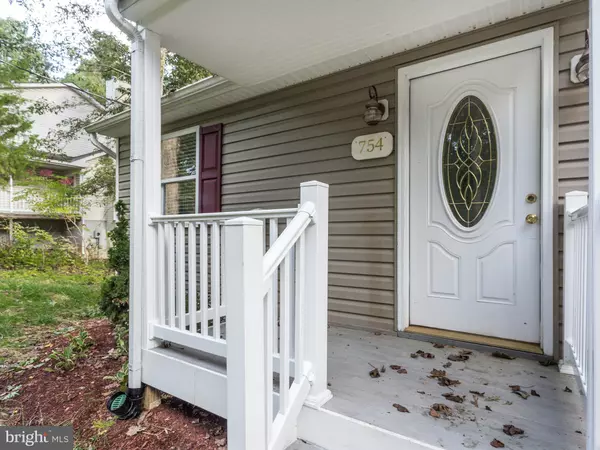Bought with Vanessa V. Wylie • HomeSmart
$205,000
$215,000
4.7%For more information regarding the value of a property, please contact us for a free consultation.
754 OX BOW LN Lusby, MD 20657
4 Beds
2 Baths
2,025 SqFt
Key Details
Sold Price $205,000
Property Type Single Family Home
Sub Type Detached
Listing Status Sold
Purchase Type For Sale
Square Footage 2,025 sqft
Price per Sqft $101
Subdivision Chesapeake Ranch Estates
MLS Listing ID 1003907583
Sold Date 11/30/16
Style Ranch/Rambler
Bedrooms 4
Full Baths 2
HOA Fees $35/ann
HOA Y/N Y
Abv Grd Liv Area 1,168
Year Built 1970
Annual Tax Amount $1,995
Tax Year 2016
Lot Size 10,890 Sqft
Acres 0.25
Property Sub-Type Detached
Source MRIS
Property Description
Quiet Street with a larger flat and cleared lot will make this home perfect for anyone. Home has been updated. Larger than it appears enjoy the morning and evening sun with plenty of natural light. Enjoy the over-sized master bedroom and experience twice the space when you enter the fully finished basement. BRAND NEW SEPTIC. Seller willing to consider all offers. 12 MONTH HOME WARRANTY PROVIDE
Location
State MD
County Calvert
Zoning R
Rooms
Other Rooms Living Room, Dining Room, Bedroom 2, Bedroom 3, Bedroom 4, Family Room, Bedroom 1
Basement Outside Entrance, Fully Finished
Main Level Bedrooms 2
Interior
Interior Features Combination Kitchen/Dining
Hot Water Electric
Heating Heat Pump(s), Programmable Thermostat
Cooling Central A/C
Equipment Stove, Refrigerator, Dishwasher, Microwave, Washer, Dryer
Fireplace N
Appliance Stove, Refrigerator, Dishwasher, Microwave, Washer, Dryer
Heat Source Oil, Electric
Exterior
Water Access N
Accessibility None
Garage N
Private Pool N
Building
Story 2
Above Ground Finished SqFt 1168
Sewer Septic Exists
Water Public
Architectural Style Ranch/Rambler
Level or Stories 2
Additional Building Above Grade, Below Grade
New Construction N
Schools
Middle Schools Southern
High Schools Patuxent
School District Calvert County Public Schools
Others
Senior Community No
Tax ID 0501093304
Ownership Fee Simple
SqFt Source 2025
Special Listing Condition Standard
Read Less
Want to know what your home might be worth? Contact us for a FREE valuation!

Our team is ready to help you sell your home for the highest possible price ASAP







