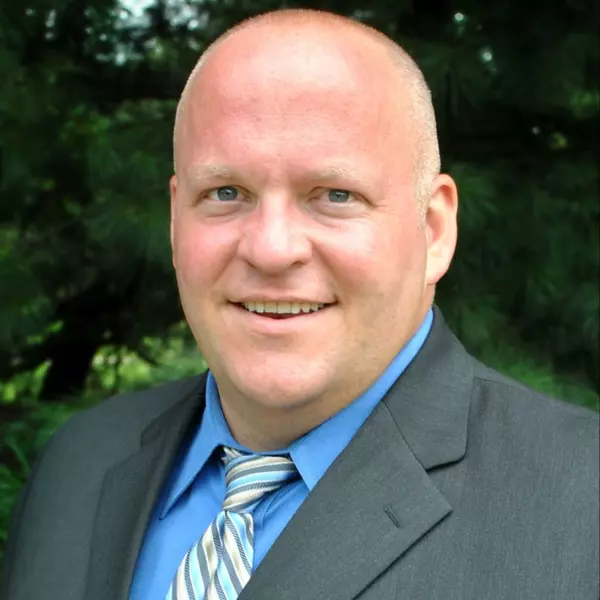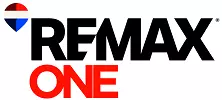Bought with James Dick • Long & Foster Real Estate, Inc.
$721,000
$699,900
3.0%For more information regarding the value of a property, please contact us for a free consultation.
146 MORGANS RIDGE RD La Plata, MD 20646
6 Beds
5 Baths
5,172 SqFt
Key Details
Sold Price $721,000
Property Type Single Family Home
Sub Type Detached
Listing Status Sold
Purchase Type For Sale
Square Footage 5,172 sqft
Price per Sqft $139
Subdivision Morgans Ridge
MLS Listing ID MDCH218396
Sold Date 12/14/20
Style Colonial
Bedrooms 6
Full Baths 4
Half Baths 1
HOA Y/N N
Abv Grd Liv Area 3,922
Year Built 2003
Annual Tax Amount $7,670
Tax Year 2020
Lot Size 2.700 Acres
Acres 2.7
Property Sub-Type Detached
Source BRIGHT
Property Description
You will feel pampered at every turn in this home. Open Space design that flows to the well manicured outdoor space surrounding the in-ground gunite pool and stone patio with pergola. Features include a gourmet kitchen for entertaining and a game/theater room with a second full kitchen and 6th bedroom. Huge master suite with fireplace. Garage with space for 4 cars. No HOA. Not in the Town of La Plata (No Town Taxes). Numerous major recent updates to include new roof, new HVAC, insulation upgrade and all pool equipment including pool heater.
Location
State MD
County Charles
Zoning RC
Direction South
Rooms
Basement Connecting Stairway, Fully Finished, Outside Entrance, Rear Entrance
Main Level Bedrooms 1
Interior
Interior Features 2nd Kitchen, Breakfast Area, Ceiling Fan(s), Chair Railings, Crown Moldings, Dining Area, Double/Dual Staircase, Entry Level Bedroom, Family Room Off Kitchen, Kitchen - Gourmet, Skylight(s), Sprinkler System, Upgraded Countertops, Water Treat System
Hot Water Propane
Heating Central, Heat Pump - Electric BackUp, Heat Pump - Gas BackUp, Programmable Thermostat
Cooling Central A/C, Heat Pump(s), Programmable Thermostat
Flooring Carpet, Hardwood
Fireplaces Number 3
Fireplaces Type Fireplace - Glass Doors, Gas/Propane, Marble
Equipment Cooktop, Dishwasher, Disposal, Dryer - Front Loading, Stainless Steel Appliances, Washer - Front Loading, Water Conditioner - Owned, Water Heater - High-Efficiency
Fireplace Y
Window Features Energy Efficient,Low-E,Screens,Skylights
Appliance Cooktop, Dishwasher, Disposal, Dryer - Front Loading, Stainless Steel Appliances, Washer - Front Loading, Water Conditioner - Owned, Water Heater - High-Efficiency
Heat Source Other
Laundry Has Laundry
Exterior
Exterior Feature Patio(s), Porch(es)
Parking Features Garage - Front Entry, Garage - Rear Entry, Oversized
Garage Spaces 4.0
Fence Electric, Vinyl
Pool Heated, In Ground
Utilities Available Cable TV
Water Access N
View Trees/Woods, Valley
Roof Type Architectural Shingle
Accessibility 32\"+ wide Doors, 36\"+ wide Halls, Level Entry - Main
Porch Patio(s), Porch(es)
Attached Garage 4
Total Parking Spaces 4
Garage Y
Building
Lot Description Backs to Trees
Story 2
Above Ground Finished SqFt 3922
Sewer Septic Exists
Water Filter, Well
Architectural Style Colonial
Level or Stories 2
Additional Building Above Grade, Below Grade
Structure Type 9'+ Ceilings,Vaulted Ceilings
New Construction N
Schools
Elementary Schools Call School Board
Middle Schools Call School Board
High Schools Call School Board
School District Charles County Public Schools
Others
Senior Community No
Tax ID 0901048163
Ownership Fee Simple
SqFt Source 5172
Acceptable Financing Conventional
Listing Terms Conventional
Financing Conventional
Special Listing Condition Standard
Read Less
Want to know what your home might be worth? Contact us for a FREE valuation!

Our team is ready to help you sell your home for the highest possible price ASAP







