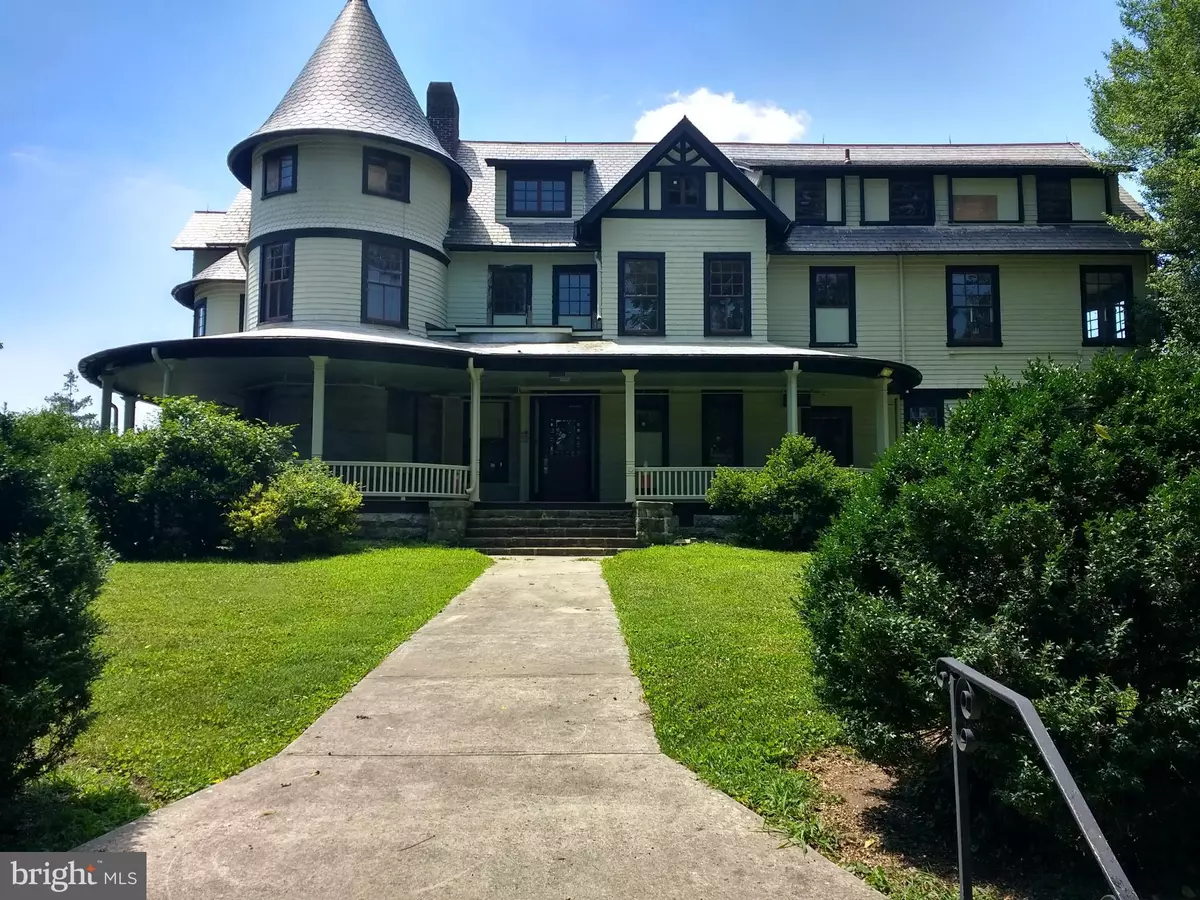
10206 MONTGOMERY AVE #15 Kensington, MD 20895
2 Beds
2 Baths
1,350 SqFt
UPDATED:
Key Details
Property Type Condo
Sub Type Condo/Co-op
Listing Status Active
Purchase Type For Sale
Square Footage 1,350 sqft
Price per Sqft $700
Subdivision Kensington
MLS Listing ID MDMC2205242
Style Carriage House
Bedrooms 2
Full Baths 2
Condo Fees $500/mo
HOA Y/N N
Abv Grd Liv Area 1,350
Tax Year 2024
Property Sub-Type Condo/Co-op
Source BRIGHT
Property Description
Framed by the tranquility of Warner Circle Park, this one-of-a-kind setting offers daily connection to nature with mature trees, open green space, and meandering pathways just beyond each front door. The park's protected character ensures a lasting sense of place, while the surrounding Kensington neighborhood provides walkable charm, community spirit, and easy access to local shops, dining, and transit. Inside each residence, open layouts, high-efficiency systems, white oak flooring, honed stone surfaces, premium plumbing fixtures, and curated design elements honor the building's heritage while supporting a low-maintenance lifestyle.
Every home has been designed with long-term flexibility in mind, featuring a versatile entry-level flexible living space and a full bath— ideal for aging in place. Units range from 1 bedroom 1 bath to 2 bedrooms plus den with 2 full baths, some over two and three levels- all units are unique.
Unit 15 features an estimated 1350 square feet across two levels with two bedrooms and two full baths, including a private balcony spanning the entire length of the upper level. Located in the Carriage House towards the edge of the property, this unit offers unique privacy and seclusion with a view of mature trees. (Price $945,000)
Modern construction, parking, and shared amenities—including a stone terrace, fitness space, and a welcoming lobby—further enhance everyday comfort. The lobby is planned as a distinctive “living museum,” showcasing historical artifacts discovered during construction alongside curated displays in partnership with the Kensington Historical Society. Select shared spaces may also be opened for neighborhood use throughout the year, reflecting the property's legacy as a beloved community gathering place.
With only fifteen residences available, Warner Circle offers a rare chance to live in a park-side sanctuary that carries forward the story of Kensington. Reach out for specific unit availability and pricing.
Location
State MD
County Montgomery
Zoning R60
Rooms
Main Level Bedrooms 1
Interior
Interior Features Bathroom - Walk-In Shower, Built-Ins, Combination Dining/Living, Crown Moldings, Elevator, Floor Plan - Open, Kitchen - Table Space, Kitchen - Island, Kitchen - Gourmet, Recessed Lighting, Upgraded Countertops, Walk-in Closet(s), Wood Floors, Window Treatments
Hot Water Electric
Heating Forced Air
Cooling Central A/C
Flooring Hardwood, Ceramic Tile
Furnishings No
Fireplace N
Heat Source Electric
Laundry Common
Exterior
Parking On Site 1
Amenities Available Common Grounds, Laundry Facilities, Fitness Center
Water Access N
View Trees/Woods
Roof Type Slate
Accessibility 36\"+ wide Halls
Garage N
Building
Story 3
Unit Features Garden 1 - 4 Floors
Above Ground Finished SqFt 1350
Sewer Public Sewer
Water Public
Architectural Style Carriage House
Level or Stories 3
Additional Building Above Grade, Below Grade
Structure Type Dry Wall,High
New Construction Y
Schools
Elementary Schools Kensington Parkwood
Middle Schools North Bethesda
High Schools Walter Johnson
School District Montgomery County Public Schools
Others
Pets Allowed Y
HOA Fee Include Common Area Maintenance,Insurance,Ext Bldg Maint,Management,Parking Fee,Laundry
Senior Community No
Tax ID 161301022343
Ownership Condominium
SqFt Source 1350
Horse Property N
Special Listing Condition Standard
Pets Allowed No Pet Restrictions







