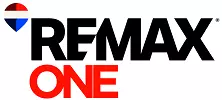
204 LONG POINT RD Stevensville, MD 21666
3 Beds
2 Baths
1,479 SqFt
UPDATED:
Key Details
Property Type Single Family Home
Sub Type Detached
Listing Status Active
Purchase Type For Sale
Square Footage 1,479 sqft
Price per Sqft $263
Subdivision Romancoke On The Bay
MLS Listing ID MDQA2015444
Style Ranch/Rambler
Bedrooms 3
Full Baths 2
HOA Fees $75/ann
HOA Y/N Y
Abv Grd Liv Area 1,479
Year Built 1955
Annual Tax Amount $2,560
Tax Year 2024
Lot Size 0.459 Acres
Acres 0.46
Property Sub-Type Detached
Source BRIGHT
Property Description
Square Footage based on Public Records, Buyer to Confirm,
Location
State MD
County Queen Annes
Zoning NC-20
Rooms
Other Rooms Living Room, Dining Room, Primary Bedroom, Bedroom 2, Bedroom 3, Kitchen, Laundry, Primary Bathroom, Full Bath
Main Level Bedrooms 3
Interior
Interior Features Attic, Ceiling Fan(s), Dining Area, Entry Level Bedroom, Family Room Off Kitchen, Kitchen - Galley, Primary Bath(s), Walk-in Closet(s), Water Treat System
Hot Water Electric
Heating Heat Pump(s)
Cooling Central A/C
Equipment Built-In Microwave, Dryer, Washer, Exhaust Fan, Icemaker, Oven/Range - Electric, Refrigerator, Water Conditioner - Owned, Water Heater
Fireplace N
Appliance Built-In Microwave, Dryer, Washer, Exhaust Fan, Icemaker, Oven/Range - Electric, Refrigerator, Water Conditioner - Owned, Water Heater
Heat Source Electric
Laundry Main Floor, Washer In Unit, Dryer In Unit
Exterior
Fence Rear
Amenities Available Boat Ramp, Club House, Picnic Area, Tot Lots/Playground, Water/Lake Privileges
Water Access Y
Water Access Desc Boat - Powered,Canoe/Kayak,Waterski/Wakeboard
Accessibility None
Garage N
Building
Story 1
Foundation Crawl Space
Above Ground Finished SqFt 1479
Sewer Public Sewer
Water Well
Architectural Style Ranch/Rambler
Level or Stories 1
Additional Building Above Grade, Below Grade
New Construction N
Schools
School District Queen Anne'S County Public Schools
Others
Senior Community No
Tax ID 1804011074
Ownership Fee Simple
SqFt Source 1479
Special Listing Condition Standard
Virtual Tour https://thru-the-lens-ivuf.view.property/2355486?idx=1







